|
|
|
|
|
 |
| |
MC Consultants Corporate Offices
Carlsbad, California
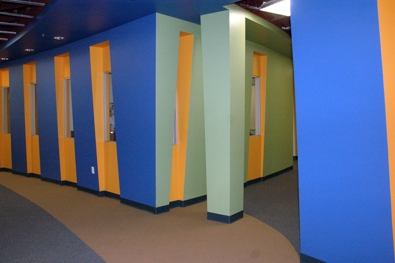
Typical Corridor with accent colors, sloped walls,
curved walls, flowing carpet patterns
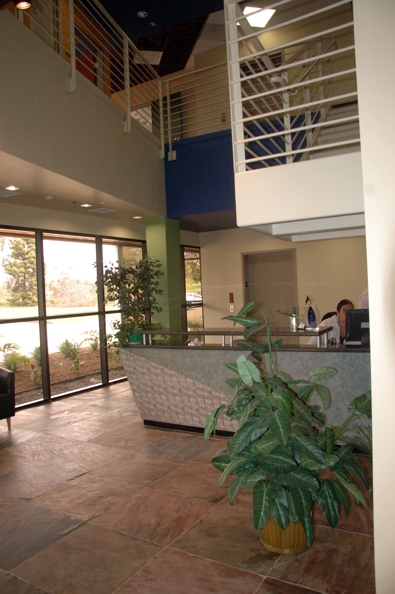
Main Lobby and Reception, Custom Desk
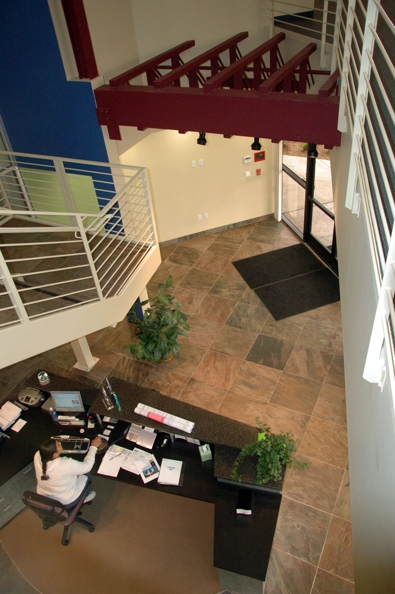
Main Lobby and Reception from above
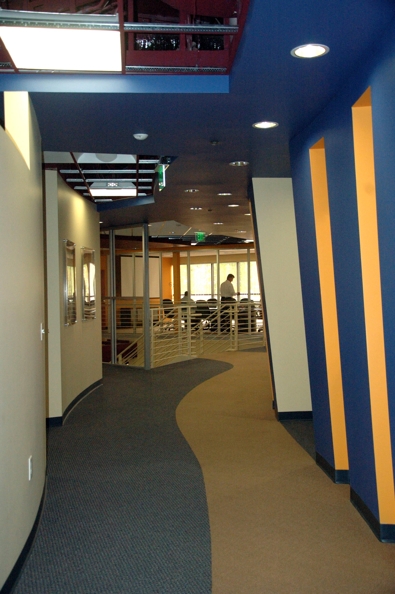
Typical Corridor, with accent colors, sloped walls, curved
walls, partial open ceilings, flowing carpet patterns
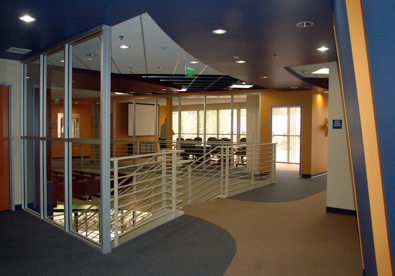
Glassed Conference Room across open two story Lobby
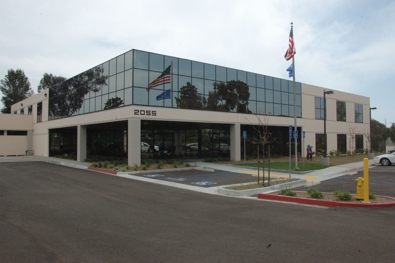
Existing Building enclosing the New Corporate Offices |
|
|
 |
|
|
