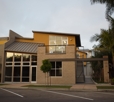|
|
|
|
|
 |
|
Mixed Use Project (Office and Residential)
Warren Scott + Architecture Office
Encinitas, California
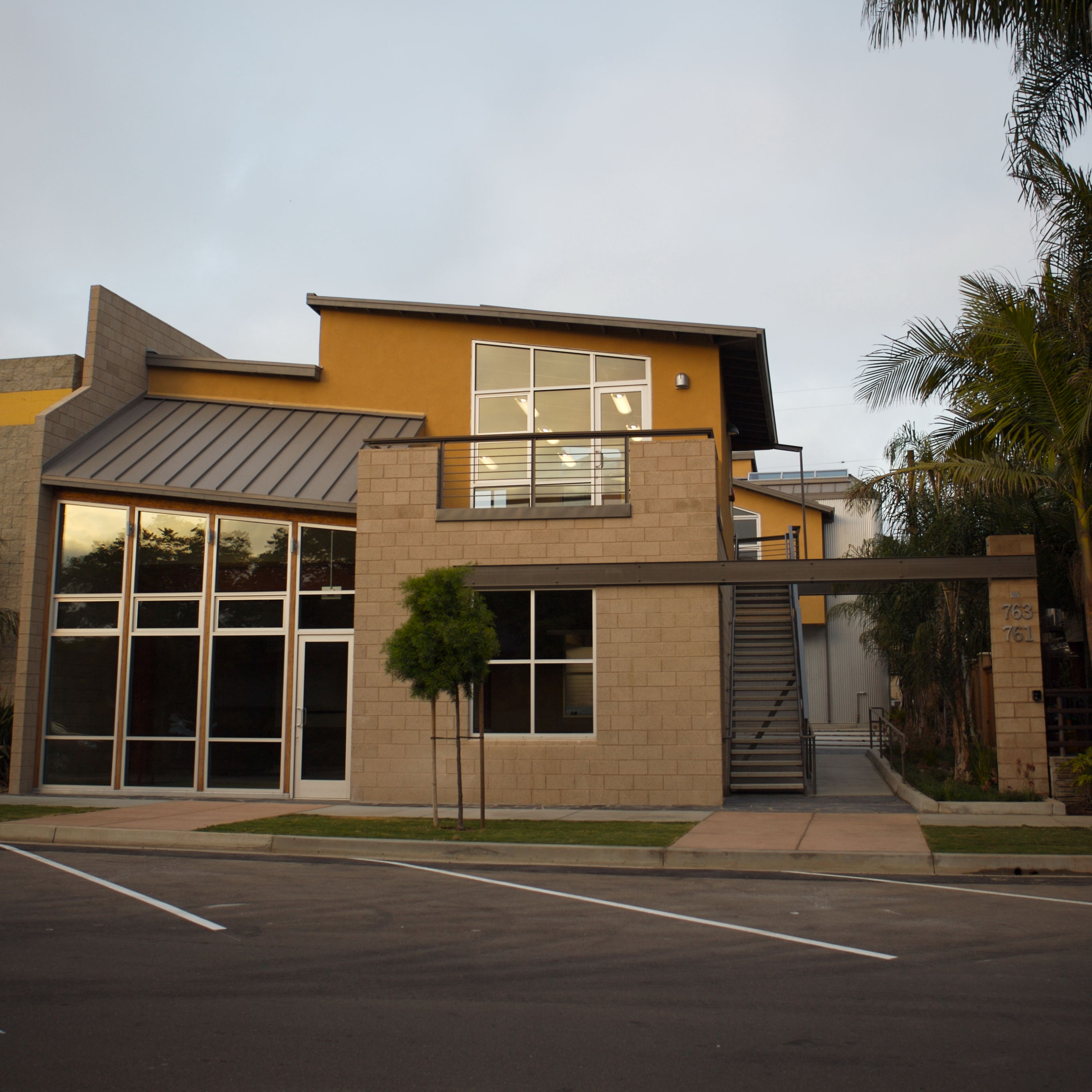
West Elevation, Street Frontage, Office/Retail Use
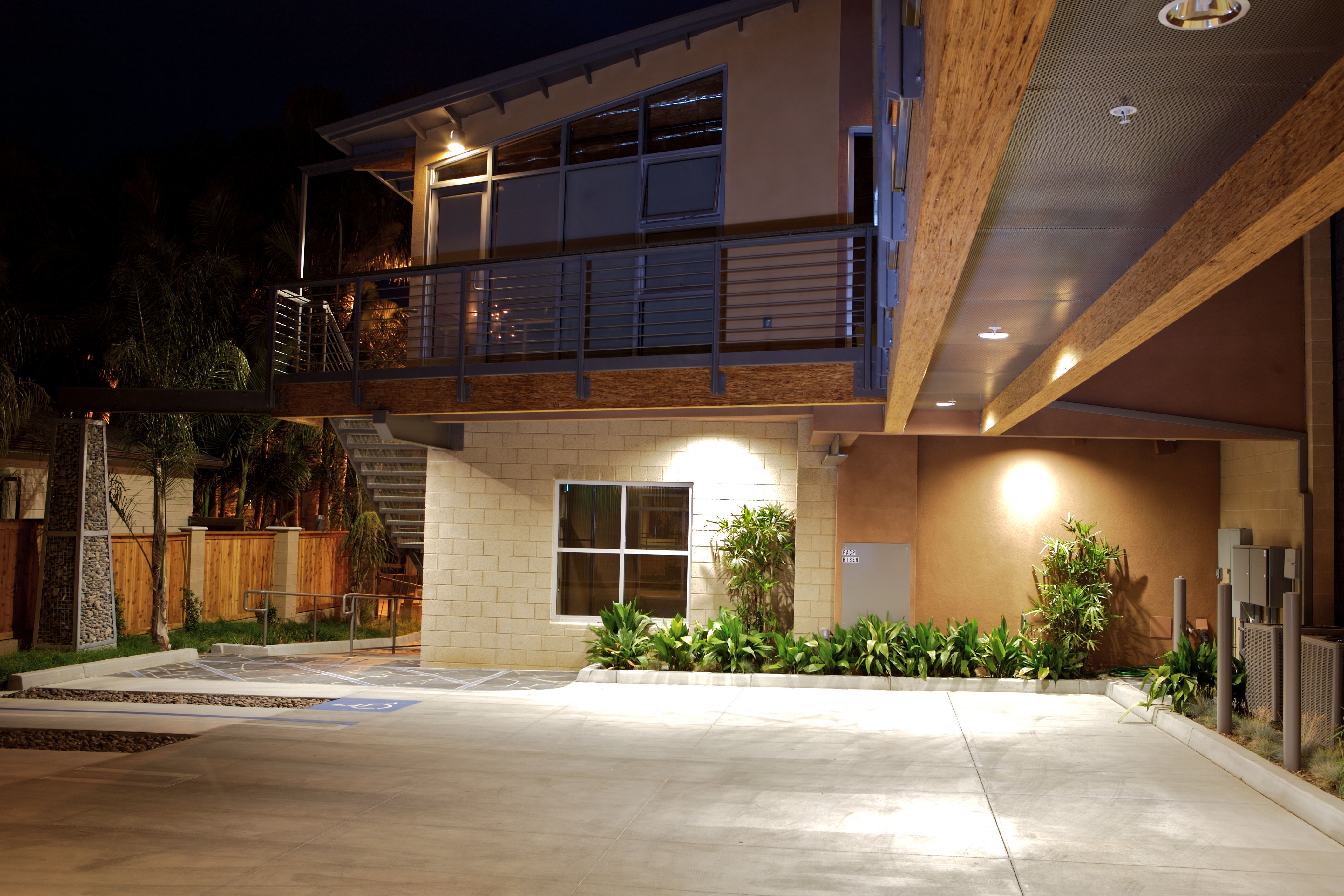
Parking Courtyard and Underside of connection bridge
between office/retail use and residence
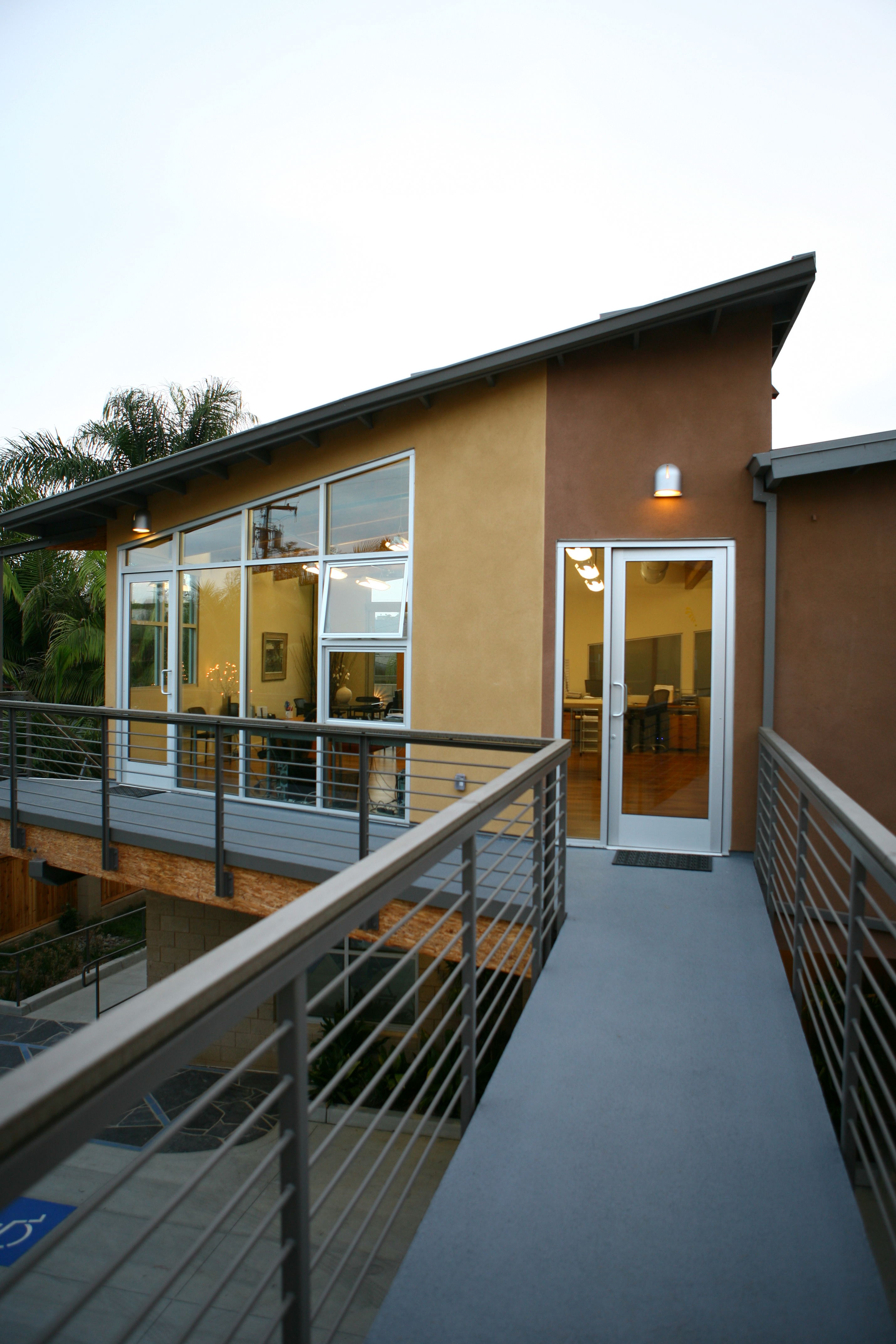
Second story view of Office/Retail Use, Bridge
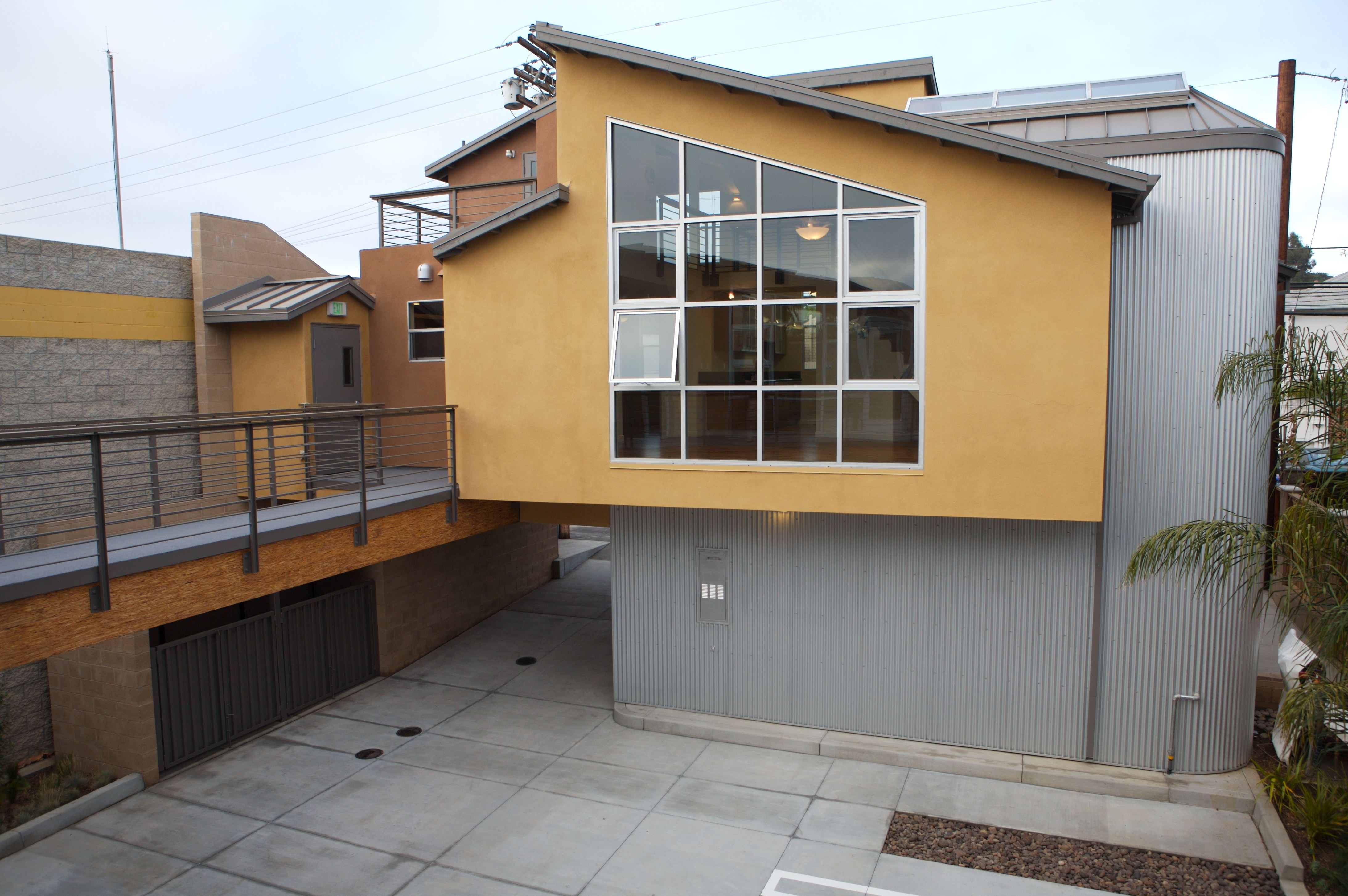
Parking Courtyard view and Residential use
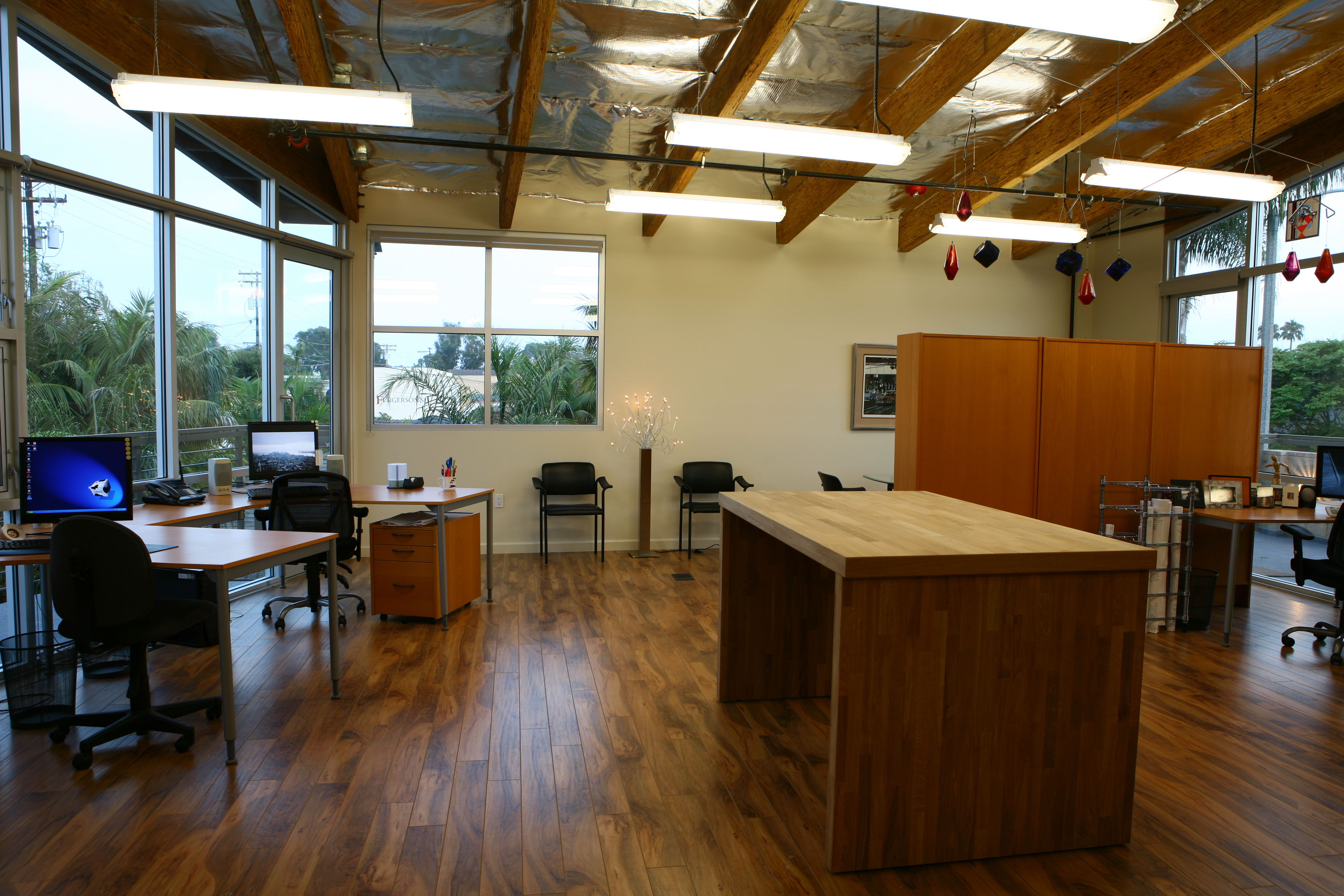
Interior View of Office/Retail Use
(Warren Scott + Architecture)
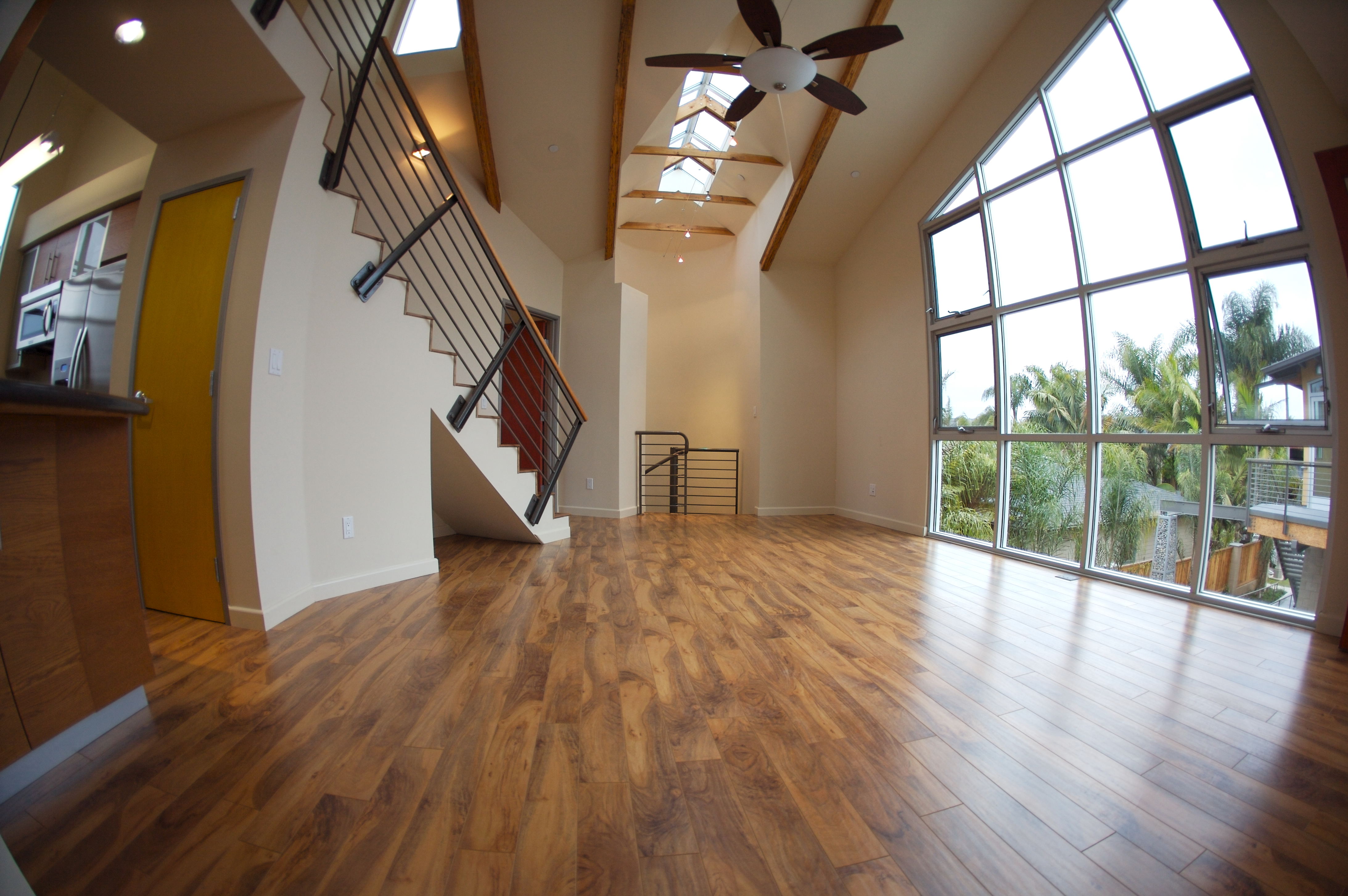
Interior View of Residence
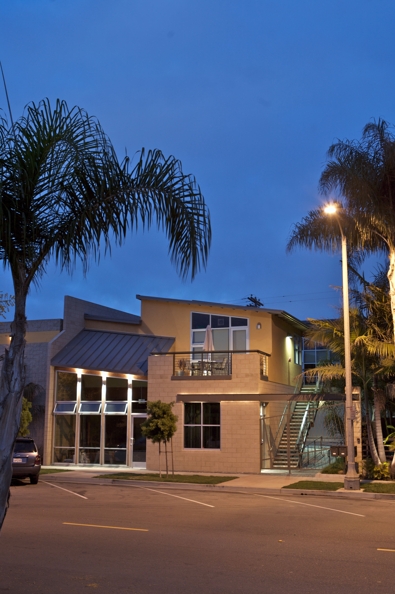
Night View of Street Frontage of Project
|
|
|
 |
|
|
